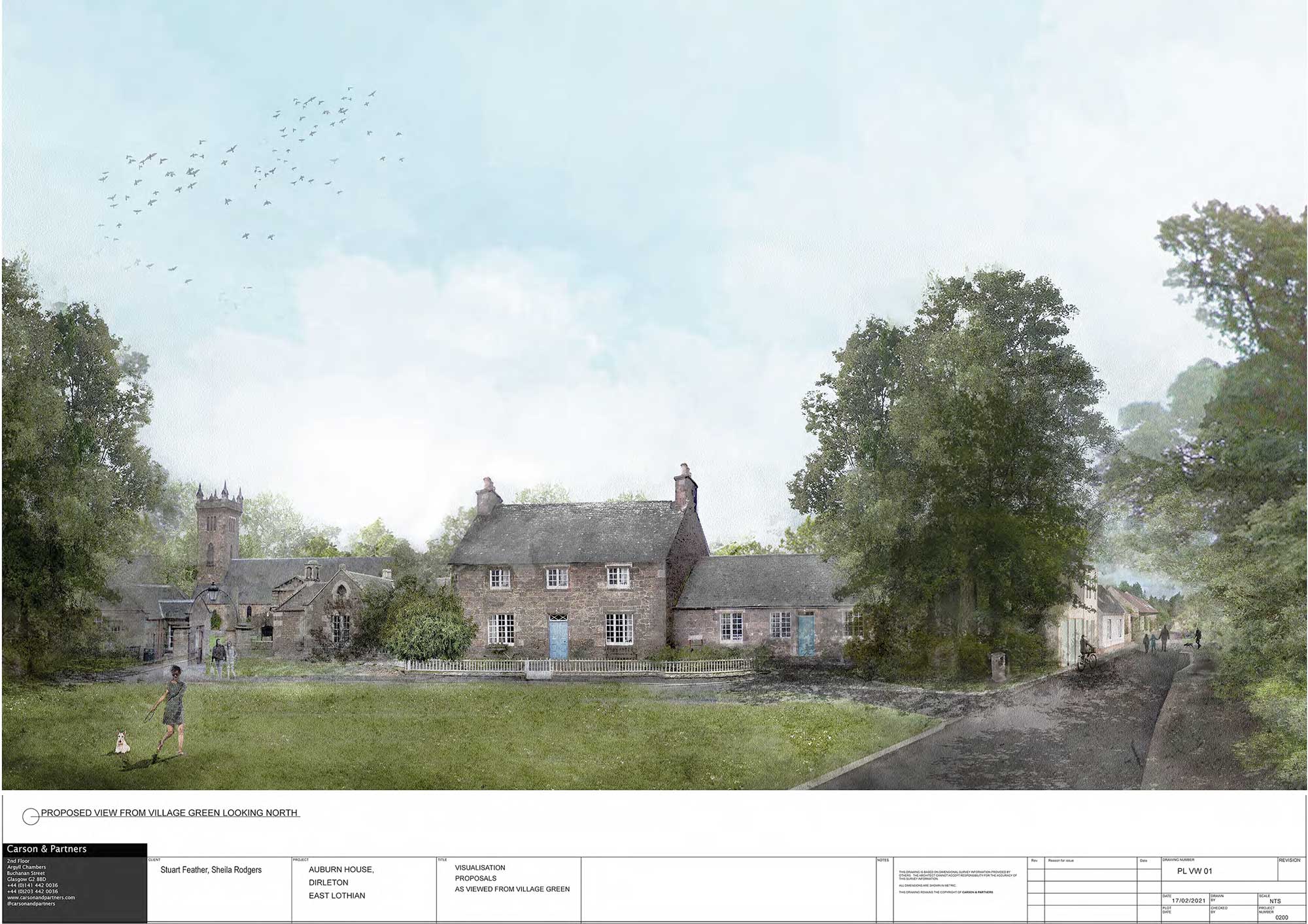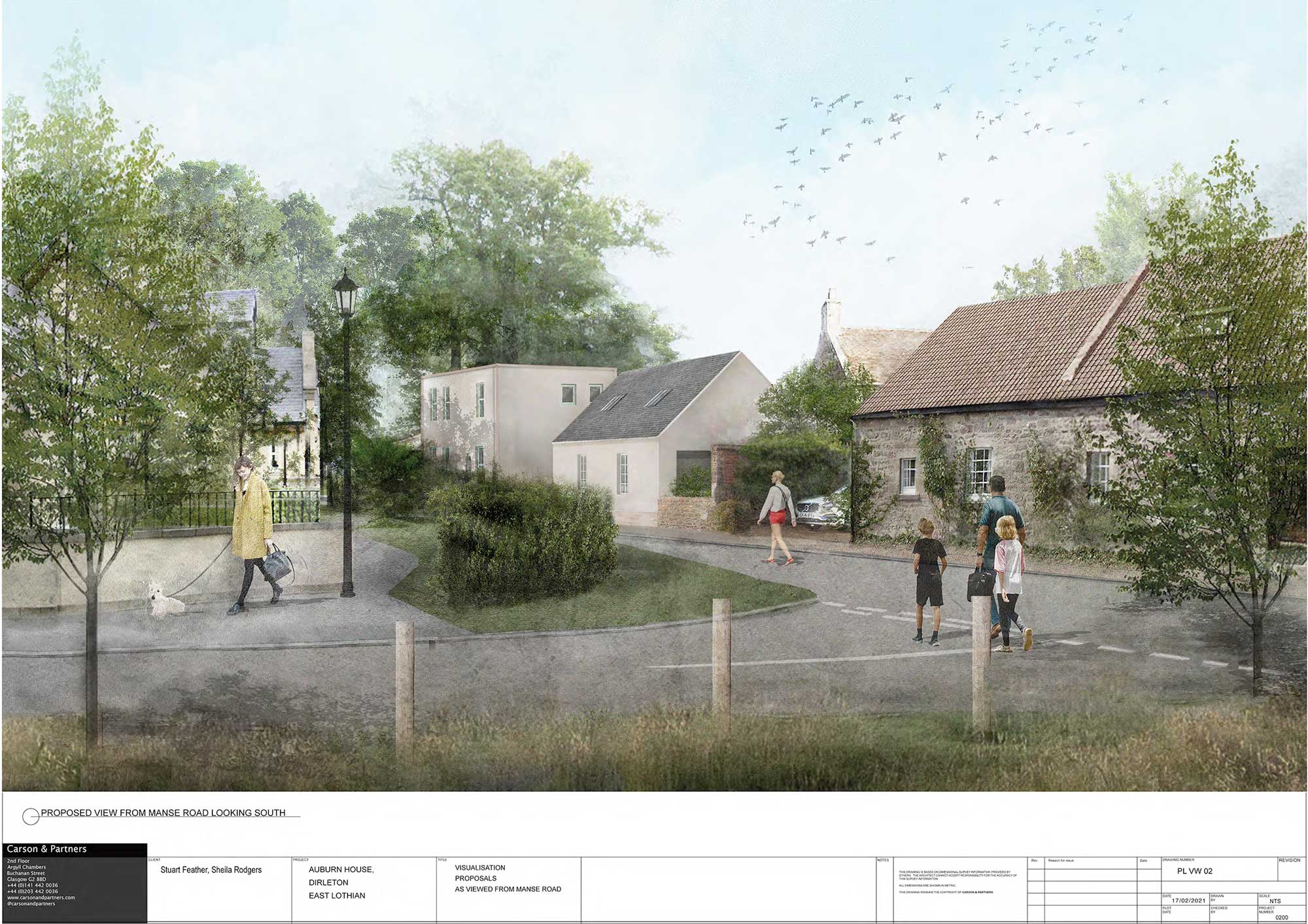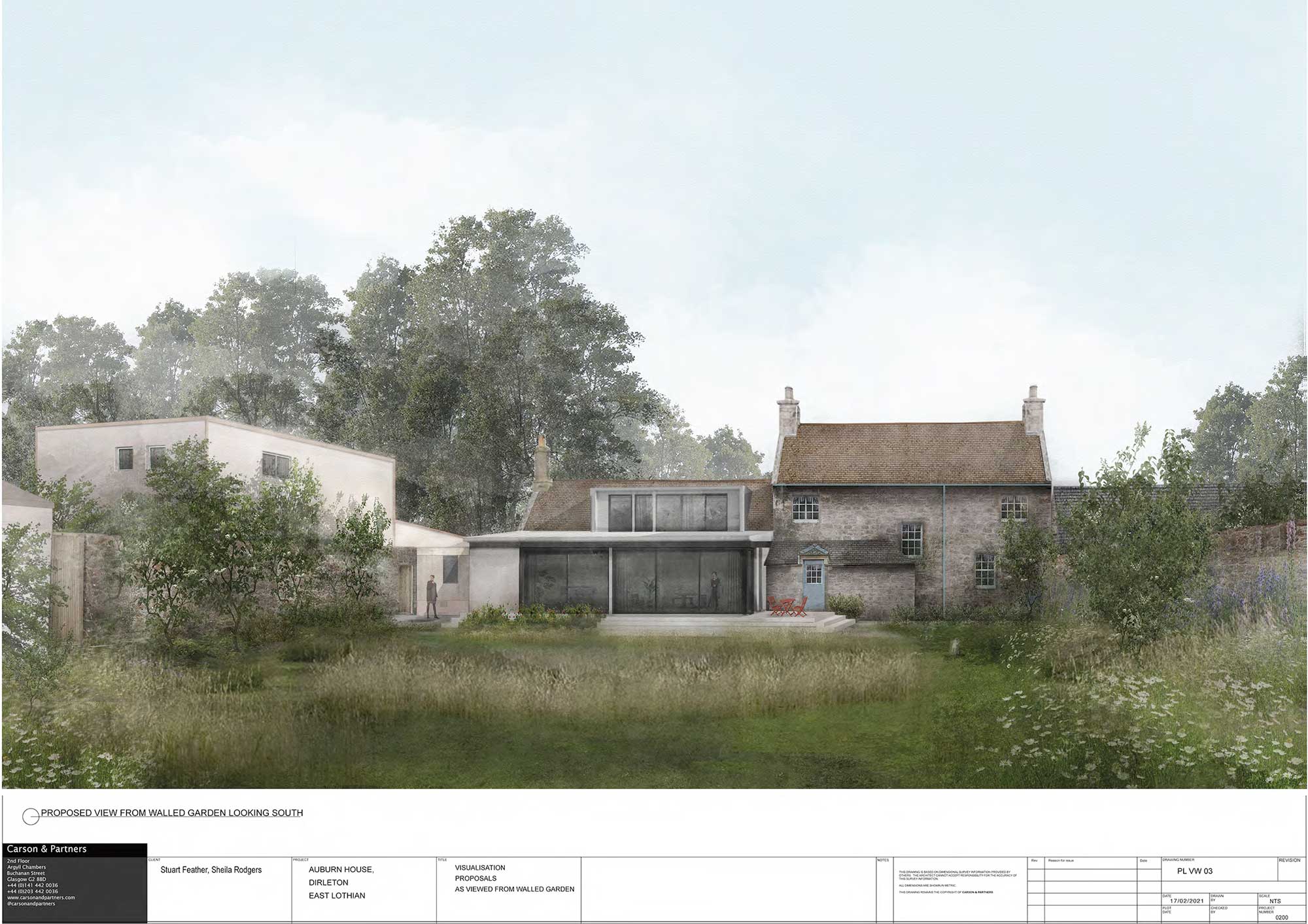Planning Permission and Listed Building Consent secured, Dirleton East Lothian for the refurbishment of and alterations to an existing house and an adjoining cottage, the demolition of former outhouses/gallery and the erection 2 holiday units.
Services provided
Client
Private Client
Commentary
The site was in need of comprehensive restoration and redevelopment.
The suite of works involved an inter-linked programme of refurbishment and redevelopment with significant wide-ranging benefits resulting from the proposals.
The enhancements to the listed buildings significantly improved their appearance, featured an attractive modern, high-quality rear extension and will see the reinstatement of the walled garden alongside the provision of new holiday accommodation in line with tourism and economic development strategies.
The existing house and adjoining cottage are Category B listed, the proposed erection of the new buildings to replace the existing former gallery and café required planning permission and the property is located within the Dirleton Conservation Area.
Outcome
Planning permission was secured for each aspect of the project.
Impact
The applicants were able to establish a new home and business, preserving the very best of what is already there, whilst ensuring that new elements were both fit-for-purpose for modern living, but also respect the existing built form and conservation area setting.


